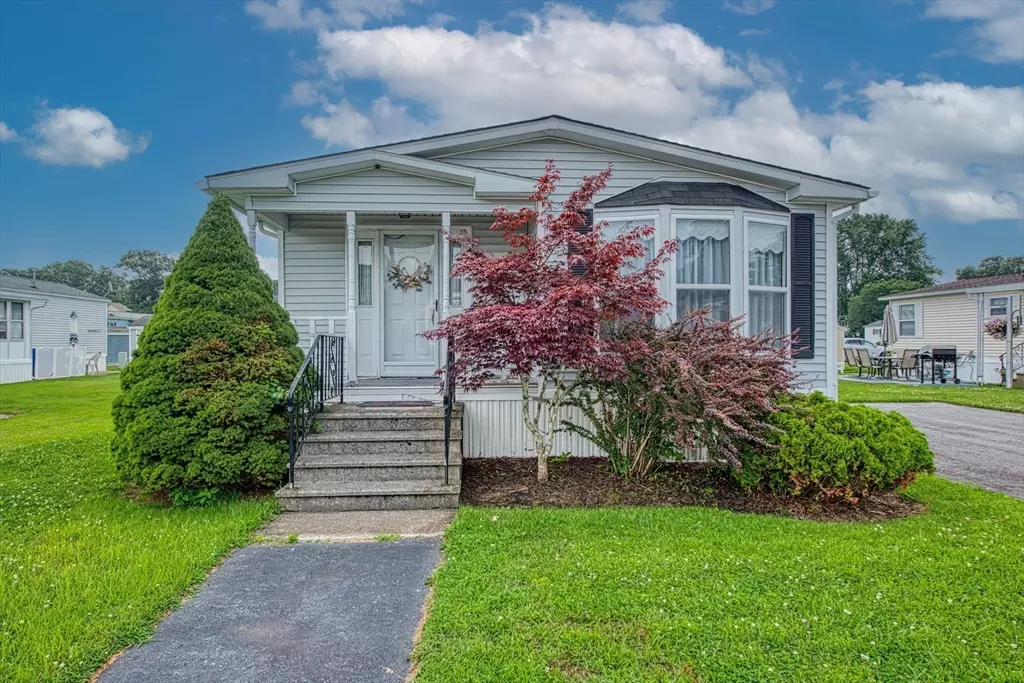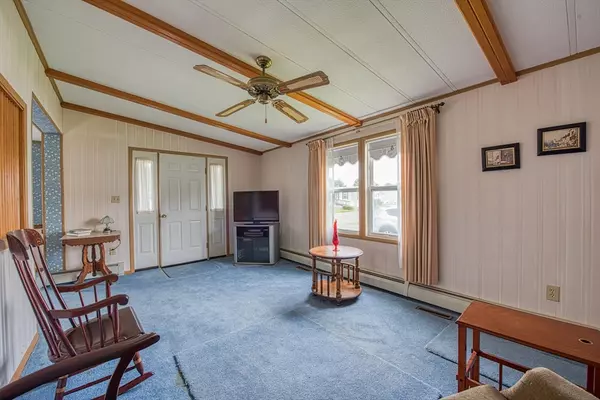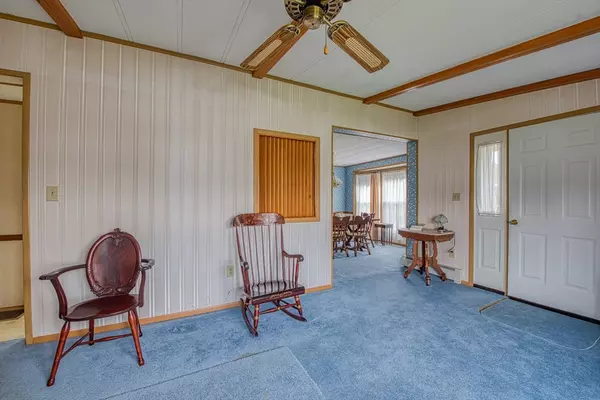2 Beds
2 Baths
1,248 SqFt
2 Beds
2 Baths
1,248 SqFt
Key Details
Property Type Mobile Home
Sub Type Mobile Home
Listing Status Active Under Contract
Purchase Type For Sale
Square Footage 1,248 sqft
Price per Sqft $151
Subdivision Rockyknoll Estates
MLS Listing ID 73271429
Bedrooms 2
Full Baths 2
HOA Fees $715
HOA Y/N true
Year Built 1987
Tax Year 2024
Property Description
Location
State MA
County Bristol
Zoning RES
Direction 193 Tremont Street (main entrance to Rocky Knoll) then proceed to 61 Natick Drive.
Rooms
Primary Bedroom Level First
Dining Room Flooring - Wall to Wall Carpet, Window(s) - Bay/Bow/Box
Kitchen Skylight, Flooring - Vinyl
Interior
Heating Forced Air, Natural Gas
Cooling Central Air
Flooring Vinyl, Carpet
Appliance Range, Dishwasher, Refrigerator
Laundry Flooring - Vinyl, First Floor, Electric Dryer Hookup, Washer Hookup
Exterior
Exterior Feature Porch, Storage
Community Features Shopping, Highway Access, House of Worship
Utilities Available for Electric Range, for Electric Dryer, Washer Hookup
Roof Type Shingle
Total Parking Spaces 2
Garage No
Building
Foundation Slab
Sewer Public Sewer
Water Public
Others
Senior Community true
Acceptable Financing Contract
Listing Terms Contract






