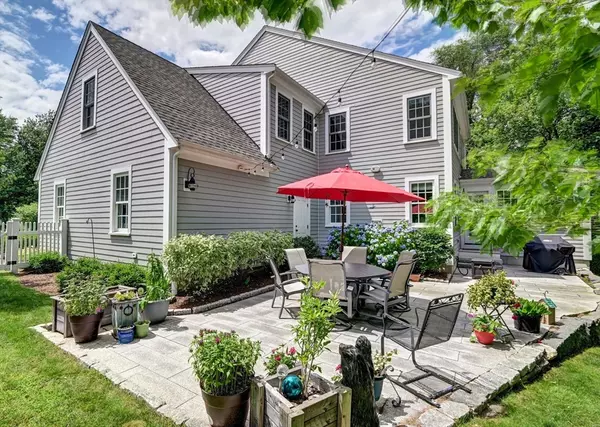3 Beds
3.5 Baths
3,860 SqFt
3 Beds
3.5 Baths
3,860 SqFt
Key Details
Property Type Condo
Sub Type Condominium
Listing Status Active
Purchase Type For Sale
Square Footage 3,860 sqft
Price per Sqft $292
MLS Listing ID 73257972
Bedrooms 3
Full Baths 3
Half Baths 1
HOA Fees $809/mo
Year Built 2016
Annual Tax Amount $11,130
Tax Year 2024
Property Description
Location
State MA
County Plymouth
Zoning RES
Direction Main Street to Damon Farm Way or Use GPS
Rooms
Family Room Flooring - Wall to Wall Carpet, Exterior Access, Recessed Lighting
Basement Y
Primary Bedroom Level Second
Dining Room Flooring - Hardwood, Exterior Access, Recessed Lighting, Crown Molding
Kitchen Flooring - Hardwood, Pantry, Countertops - Stone/Granite/Solid, Kitchen Island, Open Floorplan, Recessed Lighting, Wine Chiller, Lighting - Pendant, Crown Molding
Interior
Interior Features Bathroom - Full, Countertops - Stone/Granite/Solid, Cable Hookup, Bathroom, Bonus Room, Media Room, Walk-up Attic
Heating Forced Air, Natural Gas
Cooling Central Air
Flooring Tile, Carpet, Hardwood, Flooring - Stone/Ceramic Tile, Flooring - Wall to Wall Carpet, Laminate
Fireplaces Number 1
Fireplaces Type Living Room
Appliance Range, Dishwasher, Refrigerator, Washer, Dryer, Wine Refrigerator, Range Hood, Wine Cooler
Laundry Second Floor
Exterior
Exterior Feature Patio, Stone Wall
Garage Spaces 2.0
Community Features Public Transportation, Shopping, Medical Facility, Conservation Area, Highway Access, Marina, Public School
Utilities Available for Gas Range
Waterfront Description Beach Front,Harbor
Roof Type Shingle
Total Parking Spaces 4
Garage Yes
Building
Story 4
Sewer Private Sewer
Water Public
Schools
Elementary Schools Cole School
Middle Schools Norwell Middle
High Schools Norwell High
Others
Pets Allowed Yes w/ Restrictions
Senior Community false






