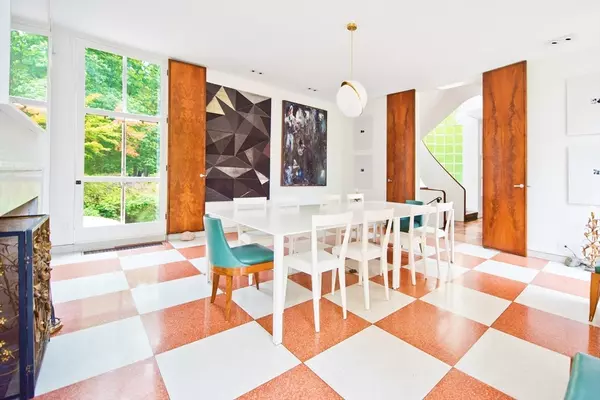
7 Beds
5.5 Baths
5,048 SqFt
7 Beds
5.5 Baths
5,048 SqFt
Key Details
Property Type Multi-Family
Sub Type Multi Family
Listing Status Pending
Purchase Type For Sale
Square Footage 5,048 sqft
Price per Sqft $494
MLS Listing ID 73241398
Bedrooms 7
Full Baths 5
Half Baths 1
Year Built 1937
Annual Tax Amount $17,338
Tax Year 2024
Lot Size 8.790 Acres
Acres 8.79
Property Description
Location
State MA
County Norfolk
Zoning RT
Direction Just over the Dover line. Nature all around - across from 135-acre Fort Factory Brook Reservation.
Rooms
Basement Full, Partially Finished, Walk-Out Access, Interior Entry, Concrete
Interior
Interior Features Pantry, Storage, Stone/Granite/Solid Counters, High Speed Internet, Walk-In Closet(s), Bathroom With Tub, Bathroom With Tub & Shower, Remodeled, Other, Bathroom with Shower Stall, Living Room, Dining Room, Kitchen, Laundry Room, Mudroom, Sunroom, Living RM/Dining RM Combo, Office/Den
Heating Central, Natural Gas, Hydro Air
Cooling Central Air
Flooring Marble, Hardwood, Stone/Ceramic Tile
Fireplaces Number 6
Fireplaces Type Wood Burning
Appliance Range, Dishwasher, Disposal, Refrigerator, Washer, Dryer, Range Hood, Microwave
Exterior
Exterior Feature Balcony/Deck, Rain Gutters, Professional Landscaping, Garden, Other
Garage Spaces 3.0
Community Features Walk/Jog Trails, Stable(s), Conservation Area, Public School
Waterfront true
Waterfront Description Waterfront,Creek,Private
Roof Type Shingle,Rubber
Parking Type Off Street, Stone/Gravel
Total Parking Spaces 20
Garage Yes
Building
Lot Description Wooded
Story 5
Foundation Concrete Perimeter
Sewer Public Sewer
Water Shared Well
Schools
Elementary Schools Mem/Wheelk/Dale
Middle Schools Thomas Blake
High Schools Medfield Senior
Others
Senior Community false
GET MORE INFORMATION







