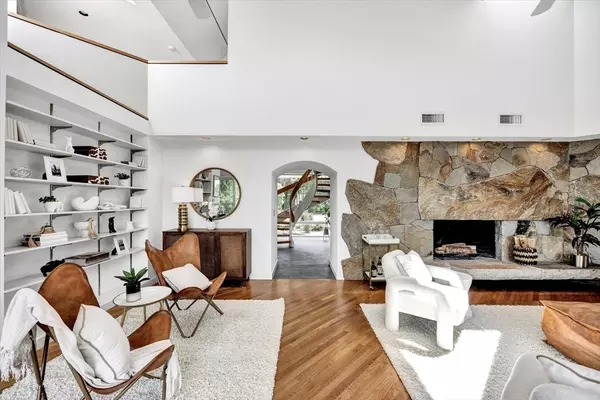
4 Beds
3.5 Baths
3,166 SqFt
4 Beds
3.5 Baths
3,166 SqFt
Key Details
Property Type Single Family Home
Sub Type Single Family Residence
Listing Status Active
Purchase Type For Sale
Square Footage 3,166 sqft
Price per Sqft $1,735
MLS Listing ID 73212904
Style Contemporary
Bedrooms 4
Full Baths 3
Half Baths 1
HOA Fees $825/ann
HOA Y/N true
Year Built 1986
Annual Tax Amount $29,027
Tax Year 2023
Lot Size 1.100 Acres
Acres 1.1
Property Description
Location
State MA
County Barnstable
Area Quisset
Zoning RA
Direction Rte 28 to Palmer Ave to Woods Hole Rd to Quissett Harbor Rd to Carey Lane
Rooms
Basement Full, Partially Finished, Walk-Out Access, Interior Entry, Garage Access
Primary Bedroom Level Main, First
Dining Room Closet/Cabinets - Custom Built, Flooring - Wood, Wet Bar
Kitchen Flooring - Stone/Ceramic Tile, Flooring - Vinyl, Dining Area, Pantry
Interior
Interior Features Closet/Cabinets - Custom Built, Steam / Sauna, Library, Exercise Room, Central Vacuum, Sauna/Steam/Hot Tub, Wet Bar
Heating Forced Air, Oil
Cooling Central Air
Flooring Wood, Tile, Vinyl, Laminate, Flooring - Wood
Fireplaces Number 1
Fireplaces Type Living Room
Appliance Water Heater
Laundry In Basement
Exterior
Exterior Feature Deck, Patio, Professional Landscaping, Sprinkler System, Garden, Outdoor Shower
Garage Spaces 4.0
Community Features Golf, Conservation Area, Marina
Waterfront true
Waterfront Description Waterfront,Beach Front,Ocean,Ocean,0 to 1/10 Mile To Beach,Beach Ownership(Private)
Roof Type Wood
Parking Type Attached, Under, Garage Door Opener, Oversized, Off Street, Stone/Gravel
Total Parking Spaces 6
Garage Yes
Building
Lot Description Wooded, Cleared, Gentle Sloping, Level, Sloped
Foundation Concrete Perimeter
Sewer Private Sewer
Water Public
Others
Senior Community false
Acceptable Financing Contract
Listing Terms Contract
GET MORE INFORMATION







