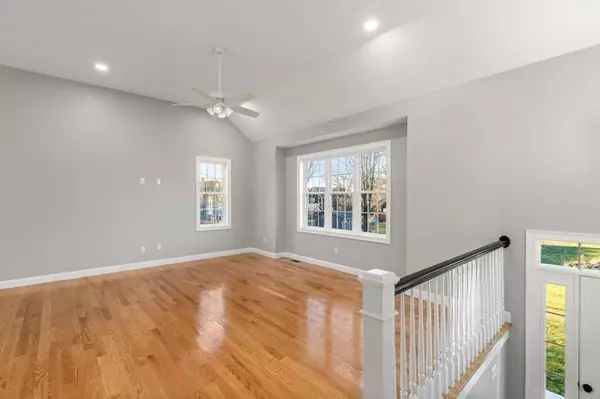
3 Beds
3 Baths
2,400 SqFt
3 Beds
3 Baths
2,400 SqFt
Key Details
Property Type Single Family Home
Sub Type Single Family Residence
Listing Status Pending
Purchase Type For Sale
Square Footage 2,400 sqft
Price per Sqft $291
MLS Listing ID 73185575
Style Raised Ranch,Split Entry
Bedrooms 3
Full Baths 3
HOA Y/N false
Year Built 2023
Tax Year 2023
Lot Size 2.940 Acres
Acres 2.94
Property Description
Location
State MA
County Worcester
Zoning RA
Direction Use: Google Maps. House is set back approx 250 ft off Pierce Street- close to junction Rt-90 & Rt-2.
Rooms
Family Room Cathedral Ceiling(s), Ceiling Fan(s), Flooring - Hardwood, Window(s) - Picture, Cable Hookup, Open Floorplan, Recessed Lighting, Lighting - Overhead
Basement Full, Finished, Interior Entry, Garage Access
Primary Bedroom Level Main, First
Dining Room Cathedral Ceiling(s), Flooring - Hardwood, Window(s) - Picture, Deck - Exterior, Exterior Access, Open Floorplan, Slider, Lighting - Overhead
Kitchen Cathedral Ceiling(s), Flooring - Hardwood, Window(s) - Picture, Dining Area, Countertops - Stone/Granite/Solid, Kitchen Island, Cabinets - Upgraded, Deck - Exterior, Exterior Access, Open Floorplan, Recessed Lighting, Slider, Stainless Steel Appliances, Lighting - Pendant
Interior
Interior Features Bathroom - Full, Bathroom - With Shower Stall, Walk-In Closet(s), Closet, Countertops - Stone/Granite/Solid, Cable Hookup, Open Floorplan, Recessed Lighting, Storage, Bonus Room
Heating Forced Air, Propane
Cooling Central Air
Flooring Tile, Vinyl, Carpet, Hardwood, Flooring - Stone/Ceramic Tile, Laminate
Appliance Tankless Water Heater, Range, Dishwasher, Disposal, Range Hood, Plumbed For Ice Maker
Laundry Flooring - Stone/Ceramic Tile, Main Level, Electric Dryer Hookup, Washer Hookup, Lighting - Overhead, First Floor, Gas Dryer Hookup
Exterior
Exterior Feature Porch, Deck - Composite, Rain Gutters, Decorative Lighting, Screens
Garage Spaces 2.0
Community Features Public Transportation, Shopping, Tennis Court(s), Park, Walk/Jog Trails, Stable(s), Golf, Laundromat, Conservation Area, Highway Access, House of Worship, Private School, Public School, T-Station, University
Utilities Available for Gas Range, for Gas Dryer, for Electric Dryer, Washer Hookup, Icemaker Connection
Waterfront false
View Y/N Yes
View Scenic View(s)
Roof Type Asphalt/Composition Shingles
Parking Type Attached, Garage Door Opener, Garage Faces Side, Paved Drive, Off Street, Driveway, Paved
Total Parking Spaces 10
Garage Yes
Building
Lot Description Wooded, Cleared, Level
Foundation Concrete Perimeter
Sewer Public Sewer
Water Public
Others
Senior Community false
Acceptable Financing Contract
Listing Terms Contract
GET MORE INFORMATION







